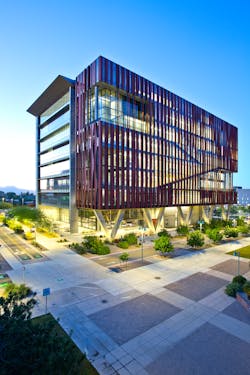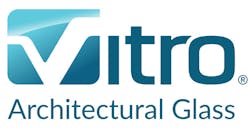PROJECT BACKGROUND
Seeking to bring all its health science programs into one cohesive space, the University of Arizona tasked CO Architects with creating a signature building that would blend with the surrounding desert while creating a daylit, transparent, highly flexible and collaborative facility.
Through the process of innovating a unique architectural solution, the architects carefully considered form and placement within Tucson’s urban context in creating four different building faces for optimized daylighting and shading. A combination of concrete, metal and terracotta were selectively applied as cladding with glass serving as the constant on all elevations of the new Health Sciences Innovation Building (HSIB).
With curtain wall on the north and south sides, terracotta on the east, and concrete on the west, the team put a lot of thought into selecting the right glass to meet the project’s performance, cost and aesthetic requirements.
“Solarban® 90 Starphire® glass by Vitro Glass was ultimately chosen for the flatness of the glass, high-performance, neutral cool coloration and relatively low reflectivity,” explains Arnold Swanborn, AIA, LEED® AP, design principal, CO Architects, Los Angeles.
Solarban® 90 glass conveys an appearance similar to clear glass in both color and reflectance, whether viewed from either the interior or exterior of a building. Since Solarban® 90 glass doesn’t display a noticeably reflected color, it has the versatility to be paired with Starphire Ultra-Clear® glass by Vitro to provide enhanced levels of aesthetics and performance. When paired with ordinary clear glass in a one-inch insulating glass unit Solarban® 90 glass provides visible light transmittance (VLT) of 51% and a solar heat gain coefficient (SHGC) of 0.23. When paired in a one-inch insulating glass unit with Starphire Ultra-Clear® glass, it provides VLT of 54%.
Starting with the building’s most prominent elevation, the terracotta design was inspired by the surrounding Sonoran Desert and the saguaro cactus’ ability to self-shade. The architects conceived of the idea to design adobe dark red, twisted, vertical terracotta panels to shade the east elevation. This side of the building also serves as the building’s “Porch,” providing patio space where students can gather, collaborate and study.
The exterior terracotta panels are connected to a curtain wall to allow for transparency and daylighting. “The cool tones and reflectivity of the Solarban® 90 Starphire® glass and terracotta complement each other and create a deeply rich patterned façade that is both high performing and salient,” relates Swanborn. “Fabricated in the factory as a unitized curtain wall, this created schedule efficiencies and allowed the various parts to be assembled in a controlled environment into a high-performance exterior envelope.”
Contrasting this earthenware-looking façade, are glass and recessed metal spandrel panels on the north and south side. “The glass is shingled over the metal panel creating a specular difference and basic depth expression at the floor lines,” he says.
While the exposures are similar, they have been individually tuned to minimize heat gain and glare. The south elevation is fritted and outfitted with a sunshade while the north face only contains fins.
In contending with the harsh sun on the west elevation, glass is minimized. The design features a series of narrow and deep canyons to limit the amount of time the sun is directly hitting the glass. The windows are no more than 7 to 8 inches wide, with an approximate 2:3 width-to-depth ratio.
The vertical infrastructure—including the stairs, shafts and service elevator—are located on this west side to create depth and shade. This opens up the interior, allowing for a flexible 90-foot by 225-foot loft space, one of the HSIB’s highlights. Inside this large, column-free, ground-floor atrium space, students can gather for events, presentations, individual or group study in this amphitheater-style space.
“The Forum is conceived as the living room to the building,” adds Swanborn. “It’s a place where students from the four health sciences colleges can mingle, connect, study, eat and share in this town square of sorts.”
Natural lighting and visual connection were therefore important here. A recessed glass line creates shade and eliminates the direct sun exposure to the glass. Consequently, the architects were able to go without low-e glass for this portion of the building and only specify Starphire Ultra-Clear® glass. This greatly increased VLT while significantly lowering reflectivity.
Starphire Ultra-Clear® glass by Vitro provides an unprecedented option for curtainwall glass applications, offering brilliant clarity and true-to-life views of the outdoors that conventional clear glass simply can’t match.
A 1/8-inch thick lite of Starphire Ultra-Clear® glass provides a remarkable VLT of 91% to infuse interiors with pure, vibrant daylight.
The glass is set on steel horizontal ledges, with no verticals, to maximize the site lines while working with standard glass sizes. The north face of the forum opens by way of large hydraulic Starphire® glass garage doors that allow the interior to extend into am exterior shaded patio.
As students and staff make their way up the daylit staircase leading to classrooms and laboratory spaces on the upper floors, a number of socialization areas are located on the perimeter including student lounges and terraces. Interior glass walls separate classrooms, conference rooms, and study booths from the hallways, bringing more natural light to the floorplate.
The office space on the 9th floor was designed with a slanted roof and clerestory windows glazed with Solarban® 90 Starphire® glass.
“Glass-fronted offices are carefully arranged parallel to the light monitor and separated by open work areas to ensure each occupant and office space has a sense of time and benefits from indirect daylight and view,” reports Swanborn.
Ultimately, the application of one glazing type, with the exception of the ground floor, helped support the architects’ design vision. “Being able to use a single product helps to clearly articulate the building intent while unifying the distinct elevational expressions.”
To learn more about Solarban® 90 and Starphire® glasses and the rest of Vitro Glass’s full line of architectural glasses,or to find a member of the Vitro Certified™ Network, visit www.vitroglazings.com or call 1-855-VTRO-GLS (887-6457).
Sponsored by:

