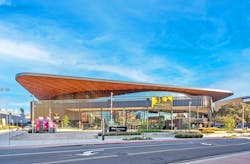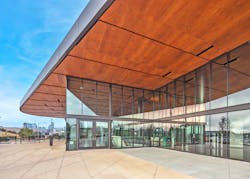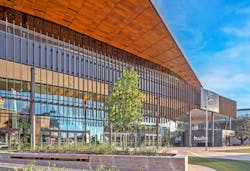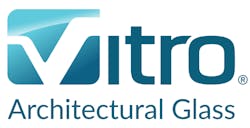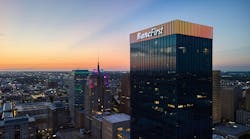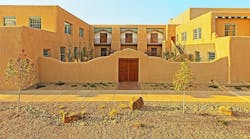PROJECT BACKGROUND
As one of the nation’s fastest growing metros, with scores of companies and people re-locating to the city on a regular basis, University of Texas Austin had outgrown its 45-year-old Frank C. Erwin Jr. Center. To host concerts, headliners and the University’s men’s and women’s basketball programs, UT Austin turned to Gensler to design an exciting new 15,000+ seat arena for the Longhorns and the city. Essentially turning the design inside out, the architectural team created a 360-degree curtainwall wrapping the new Moody Center and outdoor terraces. Supporting great views into and out of the arena, the curtainwall contains Solarban® 70 clear glass with small sections of Solarban® 70 Solargray® glass by Vitro Architectural Glass, delivering a color-neutral aesthetic with a high level of solar control.
The large Solarban® 70 glass lites—chosen for their high performance and cost effectiveness—range from 40 to 50 feet by 105 to 123 feet and deliver a visible light transmittance (VLT) of 64% and a solar heat gain coefficient (SHGC) of 0.27. The wide range of glass sizes accommodate the unique shape of the three different aluminum-framed captured and structural silicone glazed curtainwall systems encircling the facility.
“The geometry of the oval façade required precise fabrication and tagging of aluminum frame parts and the glass panels,” Dean VanLith, vice president of the Buda, Texas-based Dynamic Glass, told Vitro. “Fortunately, we had a very detail oriented and thorough project manager, fabrication manager and superintendent, as well as top notch glaziers.”
Providing shading and a stand-out aesthetic, a 70,000 sq. ft. wood canopy cantilevers over the entrance of the Center.
“The lobby, with the Longhorn, with the wood, with the openness, and with the glass staring at the campus was hugely important for us and for the people that come in and visit the Moody Center,” Oak View Group Owner/CEO Tim Leiweke stated on a press tour in the spring.
To coordinate all these façade elements, the design team created a large visual mock-up that included the wood soffit, curtainwall and light troughs.
Ultimately, the high performance, triple-silver Solarban® 70 low-e glass helped contribute to the Center’s LEED® gold certification and close to 14% energy savings, as compared to similar buildings.
The Moody Center is also unique in that it’s the second arena in the country to use under bowl ventilation. Unlike conventional air conditioning that blows air down from giant ceiling ducts, the under-bowl strategy delivers the air from beneath the seats, much closer to the building occupants.
Another interesting design feature is customized fabric-wrapped aluminum frames folded into the ceilings that can be brought down to close off the arena’s 5,000-seat upper bowl to save on HVAC costs and create a more intimate setting for smaller events. Learn more here.
The Moody Center on the campus of the University of Texas at Austin features Solarban® 70 clear glass with smaller portions of Solarban® 70 Solargray® glass from Vitro Architectural Glass
The Moody Center boasts a sweeping 360-degree curtainwall design
SPONSORED BY:
