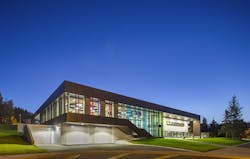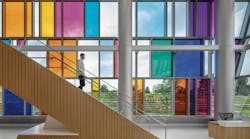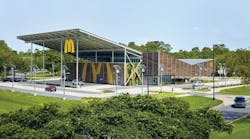LOCATION:
Fairbanks, Alaska
DESIGN TEAM:
Perkins+Will
CHALLENGE:The Univ. of Alaska Fairbanks planned a 34,000-sq.-ft. addition to, and renovation of, the Wood Center to expand the dining facility and create a campus destination. Architect Perkins+Will wanted to create a building that was visually interesting and inviting to passersby while so comfortable, occupants were happy to stay put, regardless of the season.
The original building did little of either. Mentioning its few small, punched windows, Devin Kleiner, project architect, associate at Perkins+Will explains: “They were sitting nooks. It was one of the first things we talked about. The students wouldn’t sit near the windows, even if it were warm enough. It was a psychological thing.”
The Perkins+Will team was determined to change that perception, while taking into consideration the complexity of the climate, with its lows of -10°F and highs that have reached 90°F.
INFLUENCE:In addition to focusing on daylighting, Perkins+Will focused on another kind of light: The amazing northern lights show, the Aurora Borealis. “The concept for the colors came very early in the design concept,” says Carsten Stinn, senior project designer, senior associate at Perkins+Will. “At that latitude, the sky is quite beautiful in winter. We wanted the building to resonate; to hint at aurora borealis.”
SOLUTION:The Perkins+Will vision resulted in a new, colorful dining hall. The two-story building overlooks southern views. The curtainwall honors the aurora borealis and gives the building a colorful, inviting exterior appearance, while occupants become part of an “otherworldly” light show.
Because of the extreme low angle of the incoming sunlight, vividly colored shadows move through the depths of the building.
The high-performance curtainwall is anchored by Guardian SunGuard SuperNeutral 68 glass on No. 2 and No. 5 surfaces in triple glazed units, providing a visible light transmission (VLT) of 52% and a solar heat gain coeffcient (SHGC) of 0.32.
“We agreed on triple glazed from the beginning due to the extreme climate,” Kleiner says.
Adds Stinn, “Not all of the glass is colored; only about 30%. The rest is clear. In those areas, we wanted to offset the color with real views of the exterior—the true landscape, which is what Sun-Guard SuperNeutral 68 provided—not a glass that was tinted grey, or provided an alternate image. We wanted the best of all worlds.”
The result is a campus destination that invites students in and keeps them there by offering a comfortable space with beautiful views year-round.
nullFairbanks, Alaska
DESIGN TEAM:
Perkins+Will


